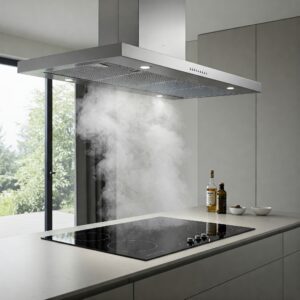A “smart” kitchen layout goes beyond aesthetics; it’s about creating a space that is efficient, functional, and enjoyable to use. It’s a kitchen designed to streamline your workflow, maximize space, and make cooking and entertaining a breeze. This article explores the key principles of smart kitchen layouts and presents popular layout options to help you create the perfect kitchen for your needs.
Key Principles of a Smart Kitchen Layout
Several core principles guide the design of a smart and efficient kitchen:
The Kitchen Work Triangle

The kitchen work triangle is a classic design concept that connects the three primary work areas in a kitchen: the refrigerator (food storage), the sink (cleaning), and the cooktop/oven (cooking). The idea is to minimize the distance between these three points to create an efficient workflow.
- Ideal Triangle: The sum of the three sides of the triangle should ideally be between 12 and 26 feet.
- No Obstructions: There should be no major traffic flow or obstacles (like an island) interrupting the triangle.
Workflow Optimization

Beyond the work triangle, consider the overall workflow in your kitchen. Think about how you move through the space when preparing meals, cooking, and cleaning up.
- Strategic Appliance Placement: Place appliances in a logical sequence that supports your cooking process.
- Work Zones: Create designated zones for different tasks (prep, cooking, cleaning, baking).
- Landing Spaces: Ensure there are adequate counter spaces next to appliances (e.g., next to the refrigerator for unloading groceries, next to the oven for setting down hot dishes).
Adequate Storage

A smart kitchen layout maximizes storage space and makes it easy to access everything you need.
- Variety of Storage: Include a mix of cabinets, drawers, shelves, and pantry space.
- Clever Solutions: Utilize pull-out shelves, drawer dividers, corner cabinet solutions, and other organizers.
Ergonomics
Ergonomics is about designing the kitchen for comfort and ease of use.
- Counter Heights: Consider different counter heights for different tasks (e.g., a slightly lower counter for baking).
- Reachability: Ensure frequently used items are within easy reach.
- Lighting: Provide ample and well-placed lighting to illuminate work areas.
(Optional) Smart Technology Integration
While not essential for a “smart” layout, integrating smart appliances and technology can further enhance kitchen functionality. Examples include:
- Smart Refrigerators: With features like inventory tracking and remote control.
- Smart Ovens: With preheating and cooking programs.
- Smart Lighting: Controlled by voice or app.
Popular Smart Kitchen Layout Options
Several kitchen layouts are known for their efficiency and functionality:
Galley Kitchen
A galley kitchen features two parallel runs of cabinets and countertops with a walkway in between.
- Pros: Highly efficient for one or two cooks, maximizes space in narrow kitchens.
- Cons: Can feel cramped if the walkway is too narrow, limited space for socializing.
L-Shaped Kitchen
An L-shaped kitchen utilizes two adjacent walls, forming an “L” shape.
- Pros: Versatile, works well in open-concept spaces, can often accommodate an island.
- Cons: Can have limited counter space if not planned carefully.
U-Shaped Kitchen
A U-shaped kitchen utilizes three walls, forming a “U” shape.
- Pros: Provides ample counter space and storage, efficient work triangle, good for multiple cooks.
- Cons: Requires more space than other layouts, can feel enclosed if not designed properly.
Kitchen with Island
An island can add valuable counter space, storage, and seating to a kitchen. Different island configurations include:
- Prep Island: Designed primarily for food preparation, often with a sink and ample counter space.
- Seating Island: Designed for casual dining, with bar stools or chairs.
- Cooking Island: Includes a cooktop or range.
Open Concept Kitchen
An open concept kitchen flows seamlessly into other living areas, such as the dining room or living room.
- Pros: Creates a spacious and social atmosphere, good for entertaining.
- Cons: Requires careful planning to define zones and manage noise and clutter.
Smart Storage Solutions for Kitchen Layouts
Maximizing storage is crucial for a smart kitchen layout:
Pull-Out Shelves and Drawers
Make it easier to access items stored in deep cabinets.
Corner Cabinet Solutions
Utilize awkward corner spaces with lazy Susans, pull-out shelves, or specialized corner drawers.
Pantry Organization
Maximize pantry space with shelves, drawers, bins, and other organizers.
Vertical Storage
Utilize wall space with tall cabinets, shelves, and hanging racks.
Appliance Garages
Conceal small appliances (toasters, blenders, etc.) behind cabinet doors to reduce countertop clutter.
(Optional) Integrating Smart Technology into Your Kitchen Layout
Smart appliances and lighting.
Conclusion
A smart kitchen layout is all about creating a space that is efficient, functional, and enjoyable to use. By carefully considering the principles of workflow, storage, and ergonomics, and by choosing the right layout and features for your needs, you can design a kitchen that makes cooking and entertaining a pleasure.







Leave a Comment