Open concept kitchens have revolutionized modern home design, blurring the lines between the kitchen, dining area, and living room to create a spacious, social, and functional hub for the home. This layout is prized for its ability to foster interaction, maximize light flow, and create a more connected living experience. This article explores the hottest design trends shaping open concept kitchens today.
Why Choose an Open Concept Kitchen? (Benefits)
Open concept kitchens offer a range of advantages:
Enhanced Social Interaction
By removing walls, open concept kitchens allow for seamless interaction between people in the kitchen and those in other living areas. This is ideal for families and those who love to entertain.
Increased Spaciousness and Light
Open layouts make the kitchen and adjacent spaces feel larger and brighter, as light can flow freely throughout the area.
Improved Traffic Flow
The open design eliminates bottlenecks and allows for easier movement between different zones.
Ideal for Entertaining
Open concept kitchens are perfect for entertaining, allowing the host to interact with guests while preparing food and drinks.
Modern and Stylish Aesthetic
Open concept kitchens are a hallmark of modern design, creating a clean, streamlined, and sophisticated look.
Top Open Concept Kitchen Design Trends
Here are some of the most exciting trends shaping open concept kitchens today:
Large Kitchen Islands

Large kitchen islands are a central feature in many open concept kitchens, serving as a multi-functional hub for food preparation, dining, storage, and socializing. Islands with seating are particularly popular.
Bold Color Palettes

While neutral kitchens remain timeless, bold colors are making a big splash in open concept kitchens. Deep blues, rich greens, vibrant yellows, and even statement blacks are being used on cabinets, walls, and backsplashes to create a dramatic and personalized look.
Mixed Materials

Combining different materials, such as wood, metal, stone, and concrete, adds texture, visual interest, and a sense of depth to open concept kitchens.
Statement Lighting
Pendant lights, chandeliers, and other statement lighting fixtures are used to define the kitchen area within the open space and add a touch of drama and personality.
Seamless Cabinetry
Handleless cabinets and integrated appliances create a clean, minimalist look that is characteristic of modern open concept kitchens.
Natural Elements
Incorporating natural elements, such as wood, stone, and plants, adds warmth, texture, and a connection to nature to the open space.
Smart Technology Integration
Smart appliances, lighting systems, and other technologies are being integrated into open concept kitchens to enhance functionality and convenience.
Creative Backsplashes
Backsplashes provide opportunity to add more design.
Two-Toned Cabinets
Using different colors for Upper and lower cabinets.
Key Considerations for Open Concept Kitchen Design
While open concept kitchens offer many benefits, there are some important considerations:
Defining Zones
It’s important to create distinct zones within the open space (kitchen, dining, living) using furniture placement, area rugs, lighting, and different flooring materials.
Ventilation
A powerful range hood is essential in an open concept kitchen to remove cooking odors and smoke from the entire living area.
Noise Control
Open layouts can be noisy. Consider using sound-absorbing materials, such as rugs, curtains, and upholstered furniture, to minimize noise.
Clutter Management
Open concept kitchens require diligent clutter management, as everything is on display. Ample storage and good organizational habits are crucial.
Lighting
Layering different types of lighting (ambient, task, accent) is important to create a well-lit and functional space.
Conclusion
Open concept kitchen design continues to evolve, with exciting new trends emerging all the time. By embracing bold colors, mixed materials, statement lighting, and smart technology, you can create an open concept kitchen that is both stylish and functional, serving as the heart of your home and a hub for social interaction. The key is to carefully plan the layout, define zones, and address practical considerations like ventilation and noise control to create a space that truly works for your lifestyle.

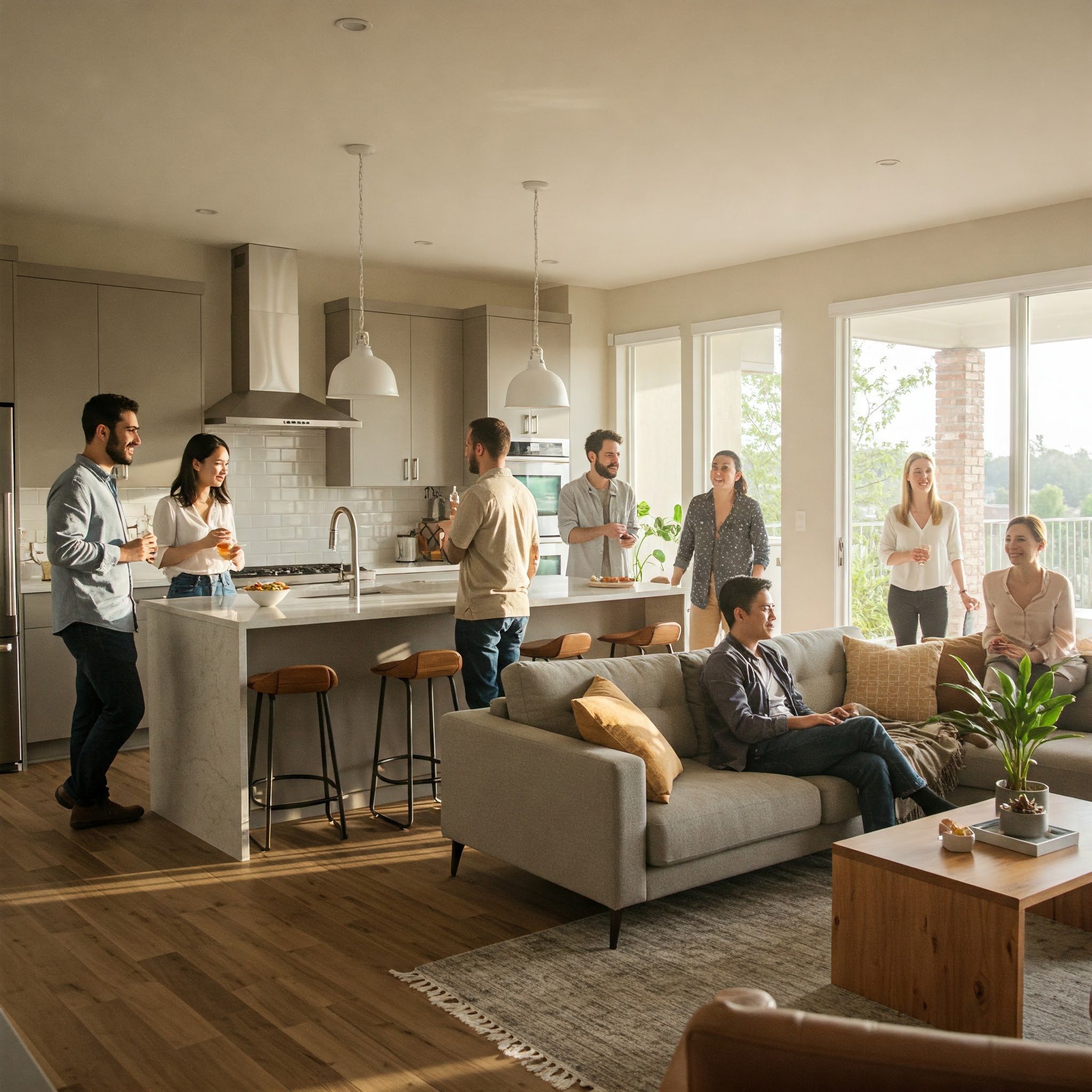
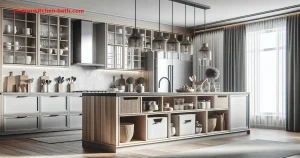
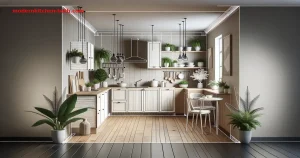
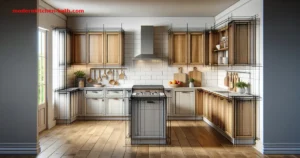
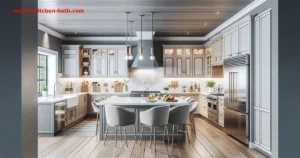
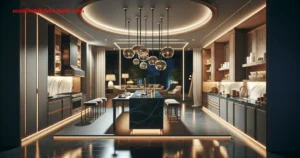
Leave a Comment