Accessible bathroom design is about creating bathrooms that are safe, comfortable, and usable for people of all ages and abilities. This includes individuals with disabilities, seniors, people with mobility limitations, and families with young children. It’s also closely related to the concepts of Universal Design (creating spaces usable by everyone to the greatest extent possible) and Aging in Place (designing homes to allow people to live in them safely and independently as they age). This article explores the key principles, features, and design considerations for creating truly accessible bathrooms.
Why is Accessible Bathroom Design Important?
Accessible bathrooms offer numerous benefits:
Safety
Bathrooms are a common location for falls and injuries, especially for seniors and people with mobility issues. Accessible design features, such as grab bars and curbless showers, significantly reduce the risk of accidents.
Independence
Accessible bathrooms allow people with disabilities and seniors to maintain their independence and dignity by enabling them to bathe and use the toilet safely and comfortably without assistance.
Comfort and Usability
Accessible design principles make the bathroom more comfortable and easier to use for everyone, regardless of age or ability.
Future-Proofing
Designing an accessible bathroom today can make your home more adaptable to your changing needs over time, allowing you to age in place comfortably.
Increased Home Value
Accessible bathrooms are a desirable feature for many homebuyers, particularly those with aging family members or those planning for the future. This can increase the resale value of your home.
Key Principles of Accessible Bathroom Design
Several key principles guide the design of accessible bathrooms:
Wider Doorways

Standard doorways are often too narrow for wheelchairs and walkers to pass through easily. Accessible bathrooms should have doorways that are at least 32 inches wide, and ideally 36 inches wide.
Clear Floor Space

Ample clear floor space is essential for maneuvering a wheelchair or walker. A minimum of 30 inches by 48 inches of clear space is recommended in front of fixtures. A 60-inch diameter turning circle is ideal for wheelchairs.
No-Step Entry (Curbless Showers)
Eliminating the threshold or curb at the entrance to the shower removes a major tripping hazard and makes it easier for people with mobility issues to enter and exit the shower.
Reinforced Walls
Bathroom walls, particularly around the toilet and shower, should be reinforced with blocking during construction to allow for the secure installation of grab bars.
Essential Features for Accessible Bathrooms
These features are crucial for creating a truly accessible bathroom:
Grab Bars
Grab bars provide support and stability for people getting in and out of the shower or tub, and for using the toilet. They should be installed:
- In the shower: Both horizontally and vertically.
- Next to the toilet: On both sides, if possible.
- Near the bathtub: If a tub is present.
Grab bars should be securely mounted to the wall blocking and be able to support at least 250 pounds.
Walk-In Showers (or Roll-In Showers)
Walk-in showers with curbless entries are essential for accessibility. Roll-in showers are specifically designed for wheelchair users, with a larger footprint and no threshold.
Handheld Showerheads
A handheld showerhead with an adjustable-height slide bar allows users to shower while seated or standing.
Shower Seats
A built-in shower seat or a sturdy, freestanding shower chair provides a safe and comfortable place to sit while showering.
Accessible Toilets (Comfort Height/Raised Toilets)
Toilets that are higher than standard toilets (typically 17-19 inches from the floor to the top of the seat) are easier for people with mobility issues to use.
Accessible Sinks and Vanities
Sinks and vanities should be designed to allow wheelchair users to approach and use them comfortably. This typically means:
- Open space underneath the sink: No cabinets blocking knee space.
- Lever handles on faucets: Easier to operate than traditional knobs.
- Appropriate height: The sink should be mounted at a height that is accessible to wheelchair users (typically 34 inches from the floor).
Non-Slip Flooring
Choose flooring materials that are slip-resistant, even when wet. Textured tiles, non-slip vinyl, and rubber flooring are good options.
Good Lighting
Adequate lighting is essential for safety and visibility. Use a combination of ambient, task, and accent lighting.
Easy-to-Reach Controls and Fixtures
All controls, fixtures, and accessories (light switches, towel bars, toilet paper holders) should be placed within easy reach of users, including those in wheelchairs.
(Optional) ADA Bathroom Guidelines (Brief Overview)
The Americans with Disabilities Act (ADA) provides detailed guidelines for accessible bathroom design in public and commercial buildings. While these guidelines are not required for private residences, they provide a valuable framework for creating truly accessible bathrooms. It’s recommended to consult the official ADA guidelines for specific dimensions and requirements. [Link to ADA.gov]
Conclusion
Accessible bathroom design is about creating spaces that are safe, comfortable, and usable for everyone, regardless of age or ability. By incorporating these principles and features into your bathroom design, you can create a space that is not only functional and beautiful but also inclusive and adaptable to changing needs. This is an investment in safety, independence, and long-term value.

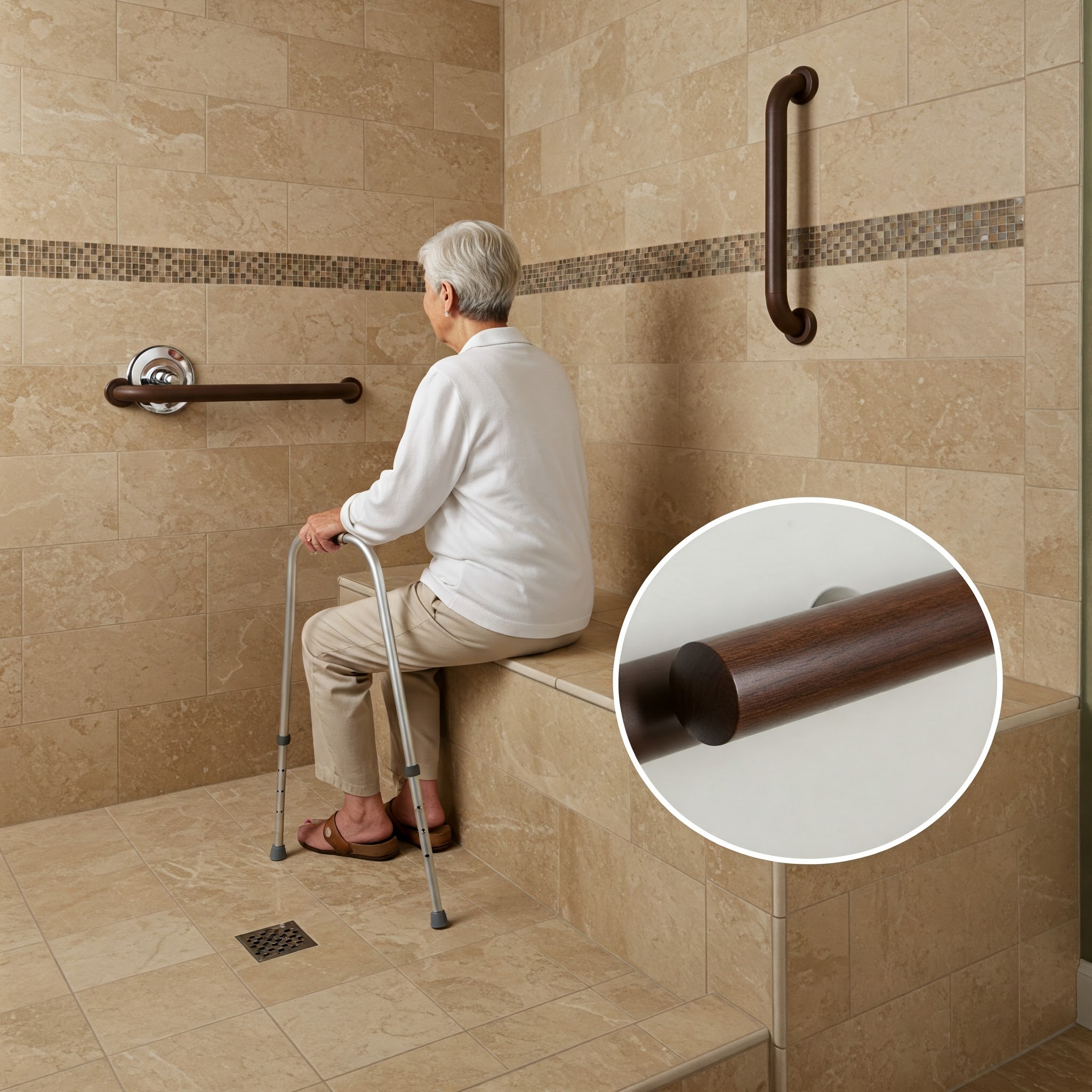
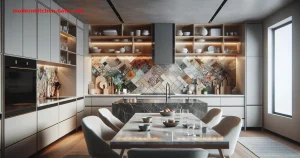
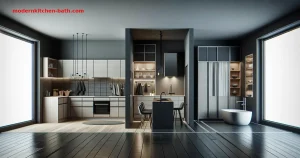
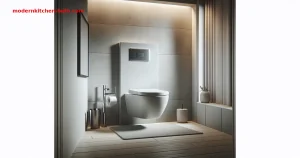
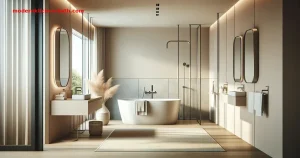
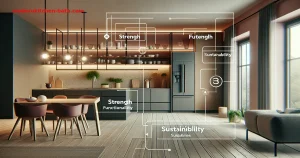
Leave a Comment